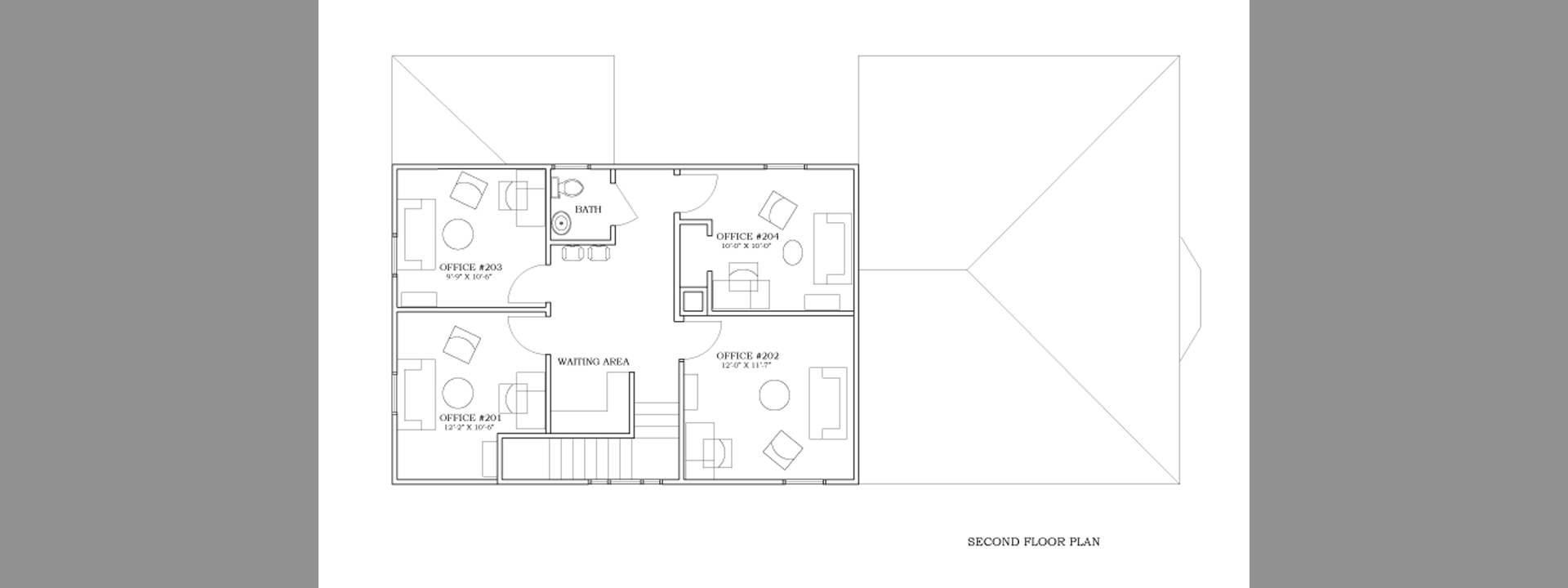
Second level floor plan
The 2nd floor has 4 offices, a waiting area and a bathroom. This unit can be rented as a whole to an existing group that is looking for therapeutic space solutions.
Click here for a high resolution PDF of the second level floor plan
-Both floors have separate, private entranceways, a waiting room, a kitchen, bathroom and offices ranging from 120-180 sq. ft.
-Included are utilities, Wi-Fi, fax, copier and scanning accessibility.
-Exits and entrances have electronic locks with client privacy and safety in mind as well as carefully planned walkthrough flow design.
Contact us for a no obligation meeting about solutions for your business and space needs.