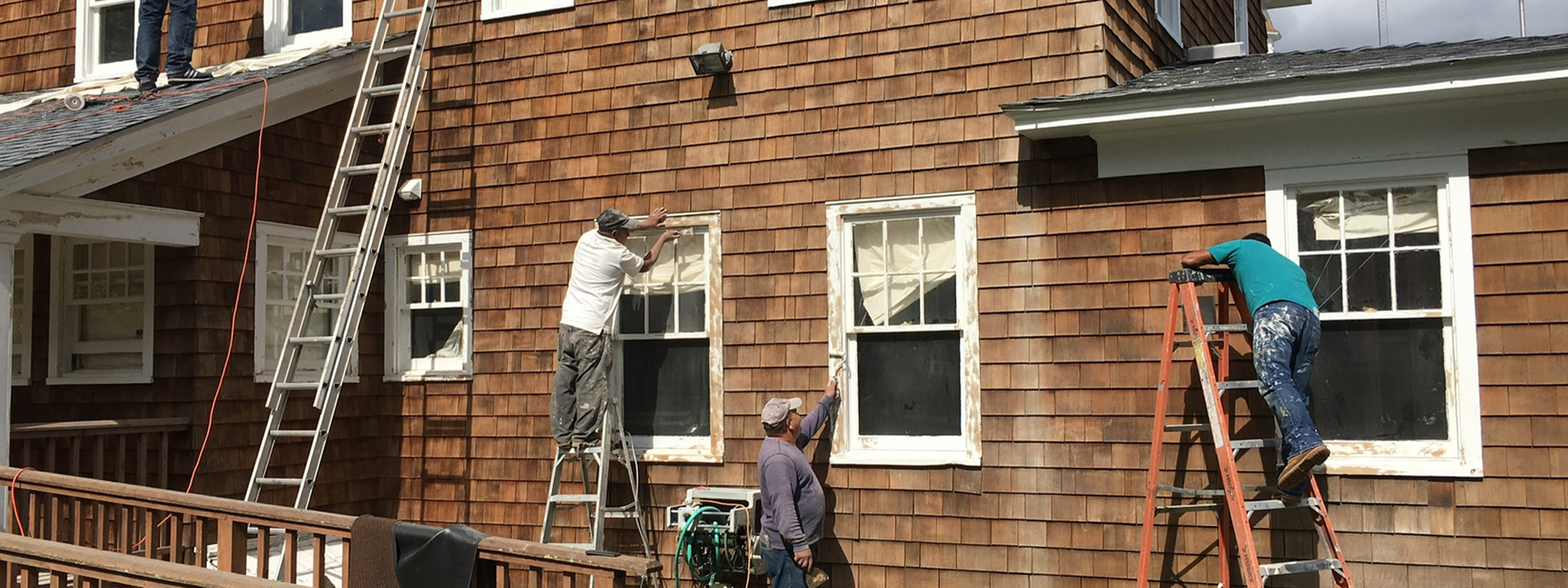
The entire framework and foundation construction has been completed and 12 offices are now being created in this two-story colonial-style historical building.
The original staircase from 1927 along with other original features such as the fireplace, windows and exterior details are being restored and preserved.
The building is part of the Riverhead historical district, which is currently under the process of becoming designated as a national historic landmark.
Riverhead Floor Plans: 1st floor - 2nd floor
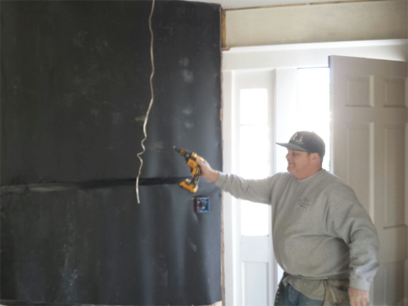
Sound proofing walls for a better clinician, patient experience.
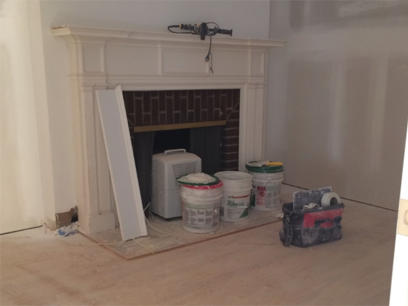
Making progress: Walls and floors are being finished, while retaining the significance of the buildings historic features.
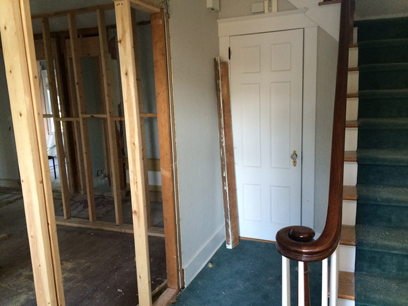
The staircase at the right is the original staircase in the 1927 building, which is being preserved, because of its historical significance.
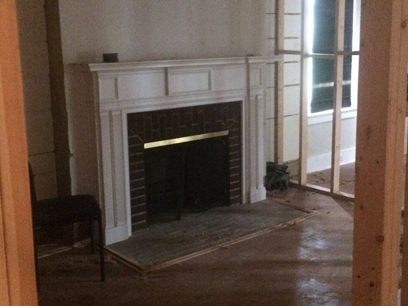
The fireplace is another original feature that is being preserved as a reminder of the buildings historical importance and value to Riverhead.
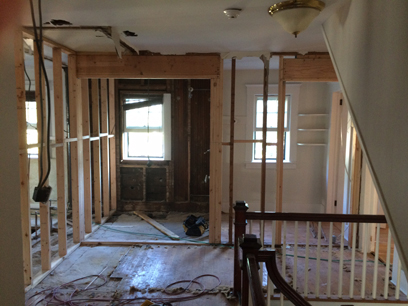
On the right hand side of the second floor will be a bathroom, and on the left will be the staff kitchen.
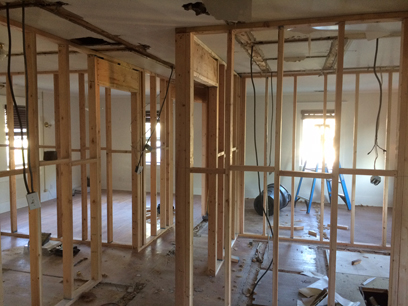
6 of the 12 offices will be on the second floor. The spacious office interiors are being custom designed to optimize therapy facilitation. Each office as well as the doors will have a built in sound-proof system.
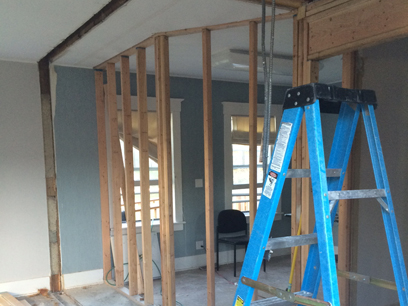
The waiting room on the first floor is one of two waiting rooms. They will foster a therapeutic environment from the moment clients walk in.
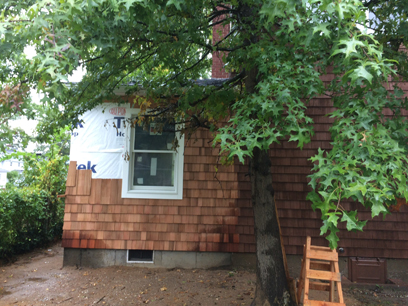
Nearly finished enclosed porch.
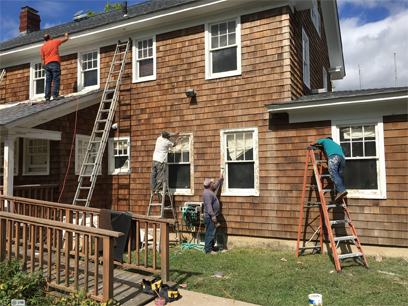
Restoration of the original windows and cedar shakes is being completed.
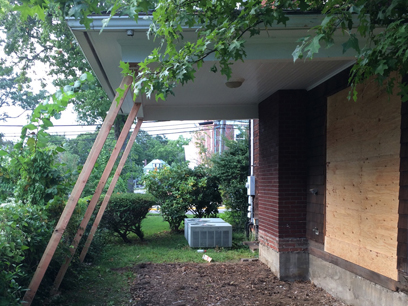
This open porch will be enclosed and become an office that will add signicantly to the beauty of the buildings environment.